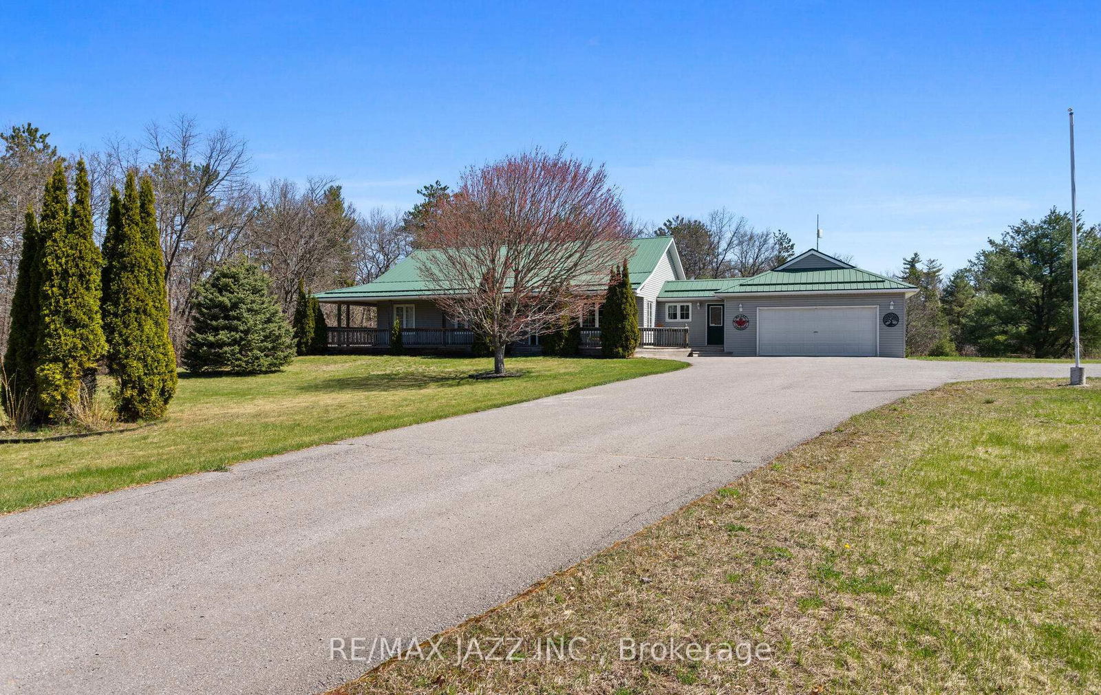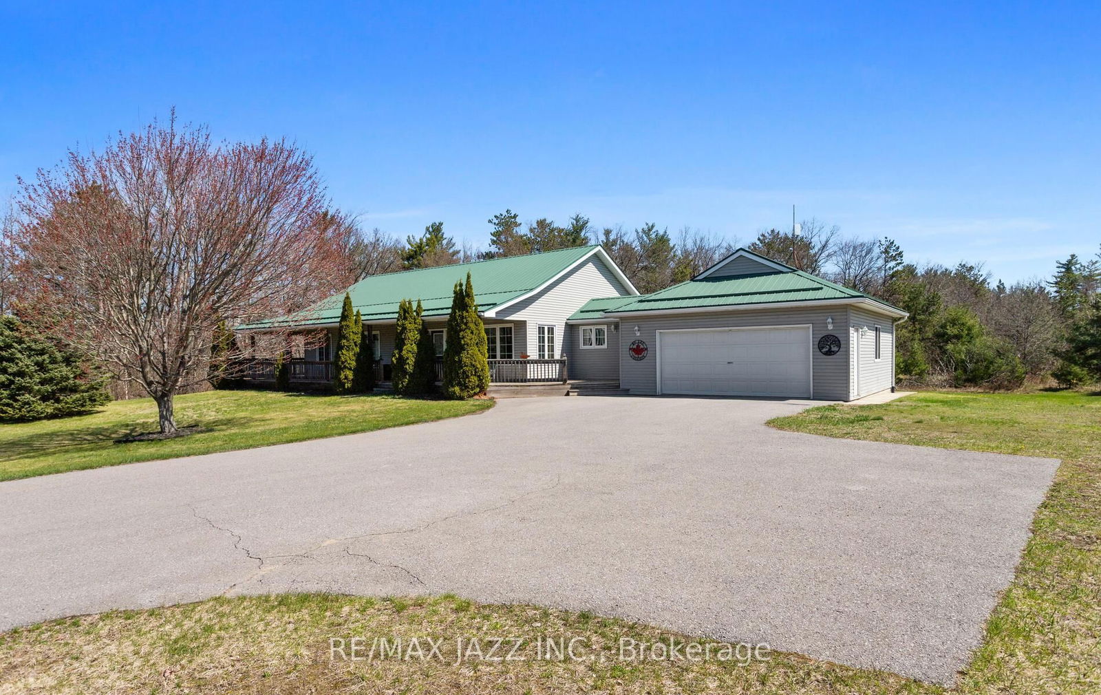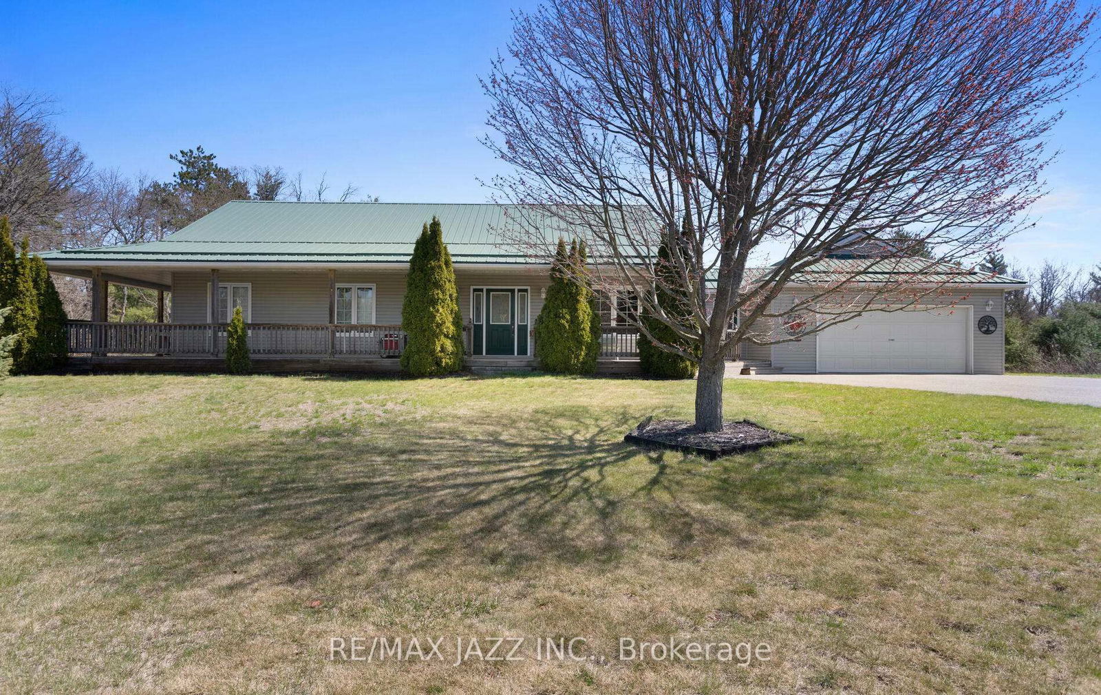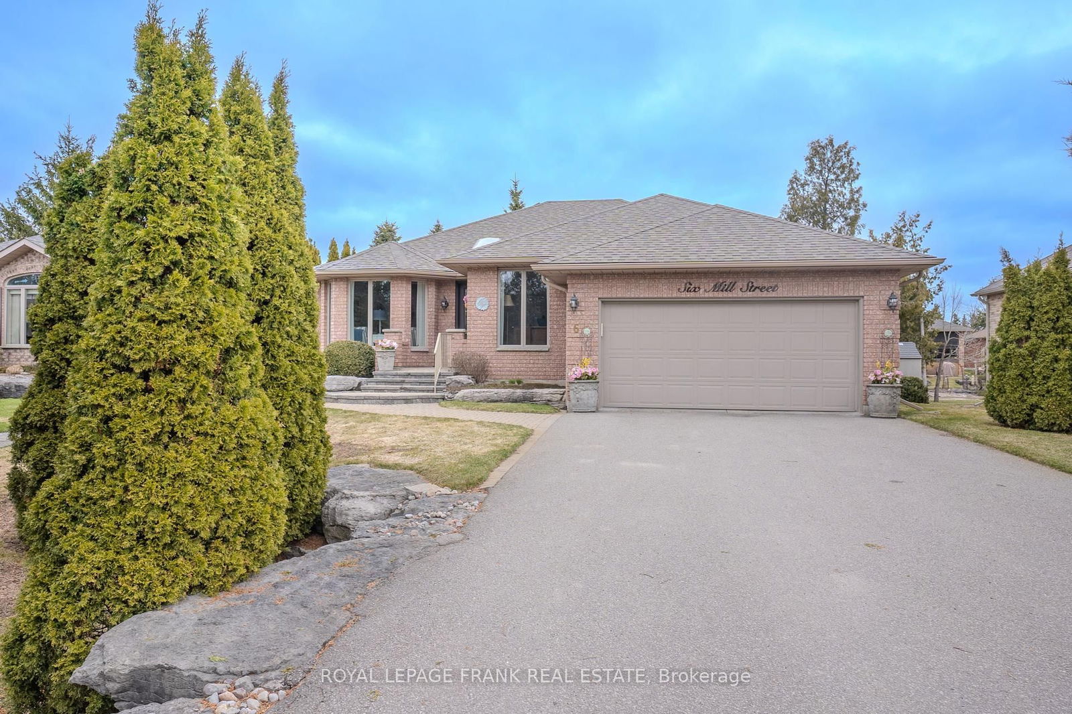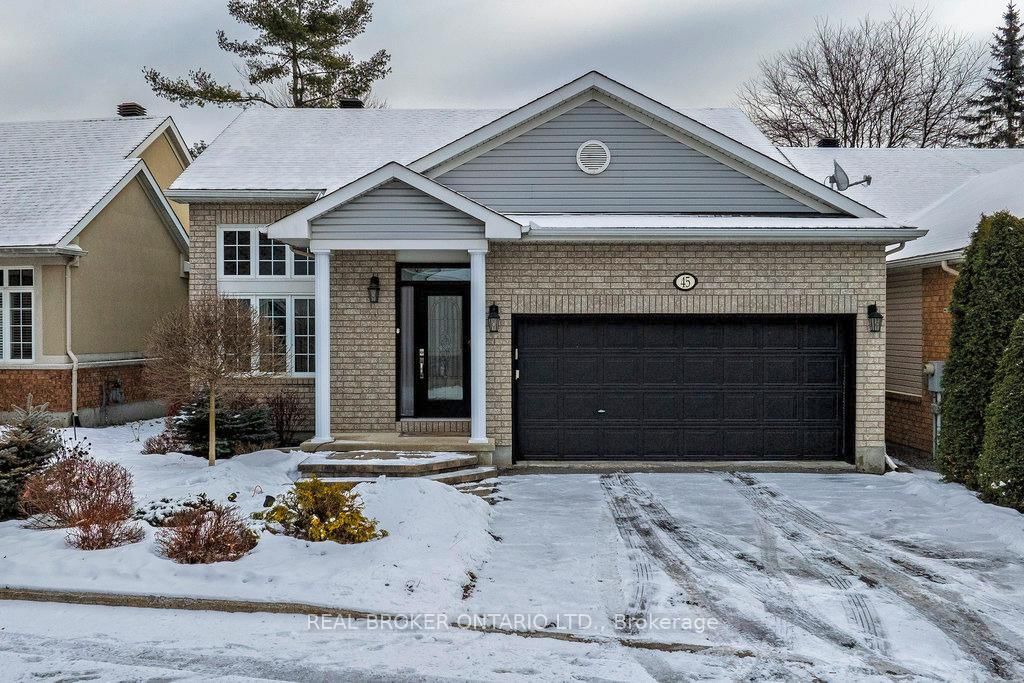Overview
-
Property Type
Detached, Bungalow
-
Bedrooms
1 + 3
-
Bathrooms
3
-
Basement
Fin W/O + W/O
-
Kitchen
1
-
Total Parking
12 (2 Attached Garage)
-
Lot Size
150x835 (Feet)
-
Taxes
$5,477.00 (2024)
-
Type
Freehold
Property description for 295 Clarkson Road, Cramahe, Rural Cramahe, K0K 1M0
Property History for 295 Clarkson Road, Cramahe, Rural Cramahe, K0K 1M0
This property has been sold 8 times before.
To view this property's sale price history please sign in or register
Local Real Estate Price Trends
Active listings
Average Selling Price of a Detached
April 2025
$680,000
Last 3 Months
$755,833
Last 12 Months
$745,482
April 2024
$784,667
Last 3 Months LY
$718,195
Last 12 Months LY
$765,774
Change
Change
Change
Historical Average Selling Price of a Detached in Rural Cramahe
Average Selling Price
3 years ago
$1,101,667
Average Selling Price
5 years ago
$412,500
Average Selling Price
10 years ago
$282,980
Change
Change
Change
How many days Detached takes to sell (DOM)
April 2025
27
Last 3 Months
40
Last 12 Months
40
April 2024
38
Last 3 Months LY
36
Last 12 Months LY
33
Change
Change
Change
Average Selling price
Mortgage Calculator
This data is for informational purposes only.
|
Mortgage Payment per month |
|
|
Principal Amount |
Interest |
|
Total Payable |
Amortization |
Closing Cost Calculator
This data is for informational purposes only.
* A down payment of less than 20% is permitted only for first-time home buyers purchasing their principal residence. The minimum down payment required is 5% for the portion of the purchase price up to $500,000, and 10% for the portion between $500,000 and $1,500,000. For properties priced over $1,500,000, a minimum down payment of 20% is required.

